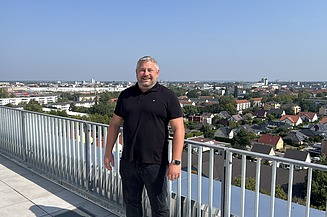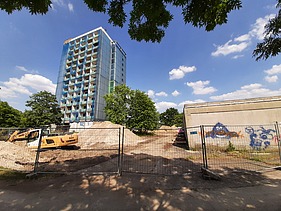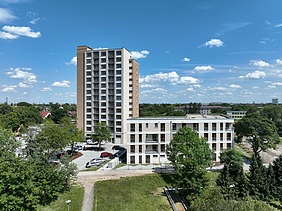Turning old into new: how to give a "platte" a second life

For decades, the blue tower block in Cottbus – a prefabricated building from 1964 - stood lonely and empty in the middle of the residential area.️ The city decided against demolition and the 13-storey building in Leipziger Straße was renovated and modernized. In just 18 months, Robert's team brought the building with a gross floor area of around 5.870 m² up to date.
This included adapting to current fire protection, soundproofing and structural requirements as well as reducing energy consumption. In addition to a great deal of expertise and creative solutions, the old high-rise building was adapted to the current energy requirements with new windows, doors and thermal insulation. Following structural upgrades using reinforced reinforcing slabs concreted on both sides, the floor plans meet today's living requirements thanks to additional wall openings. Here he gives an insight into this exciting project.
What was your job on the high-rise building in Cottbus?
Robert: I realized the project as site manager and project manager.
Were there any special features of the project?
Robert: On a personal level, it was the first project in my home town after 16 years of working in assembly. The building had stood empty for decades and disfigured the residential area where I had spent part of my childhood. It was therefore very interesting to work on this striking building that shapes the cityscape. On the technical side, it is also worth mentioning the conversion of the prefabricated building by changing the floor plan, which made complex structural changes necessary.
What challenges are there when building in existing buildings and especially in prefabricated buildings in Cottbus?
Robert: The serial prefabricated building from the GDR era in particular is optimized for the use planned during production and was designed to be "crumpled up" due to the lack of materials at the time. We had to develop new concepts and ideas, particularly for critical areas such as door lintels and central axes, so that we could realize the client's usage requirements. We were able to achieve this through close coordination in the planning and engineering solutions.
In general, prefabricated buildings are pioneers of the serial construction method in residential construction, which is currently being pursued again. They offer potential for refurbishment, whereas in the past they were mostly demolished and left as wasteland. By making intelligent use of the existing building fabric, these buildings can be turned back into living space that meets current requirements.
What is your personal highlight of the blue tower block?
Robert: Definitely the direct before and after comparison. Thanks to good ideas, we were able to preserve the building - which some had already failed to do - develop a new room concept and even implement modern underfloor heating.
To what extent does building in existing buildings contribute to greater sustainability?
Robert: By continuing to use building fabric that would otherwise be demolished. By refurbishing instead of demolishing, we also save energy and resources and thus contribute to greater sustainability.
More fundamentally, what motivates you about your work?
Robert: Firstly, the high degree of freedom and the development opportunities that I have within the Group. I can also realize interesting projects in a competent environment. I also find the focus on future-oriented sustainability combined with the goal of climate neutrality important. These are all reasons why I have been with the company for a long time.
Are you ready for your personal journey at STRABAG?
You can find our vacancies here


